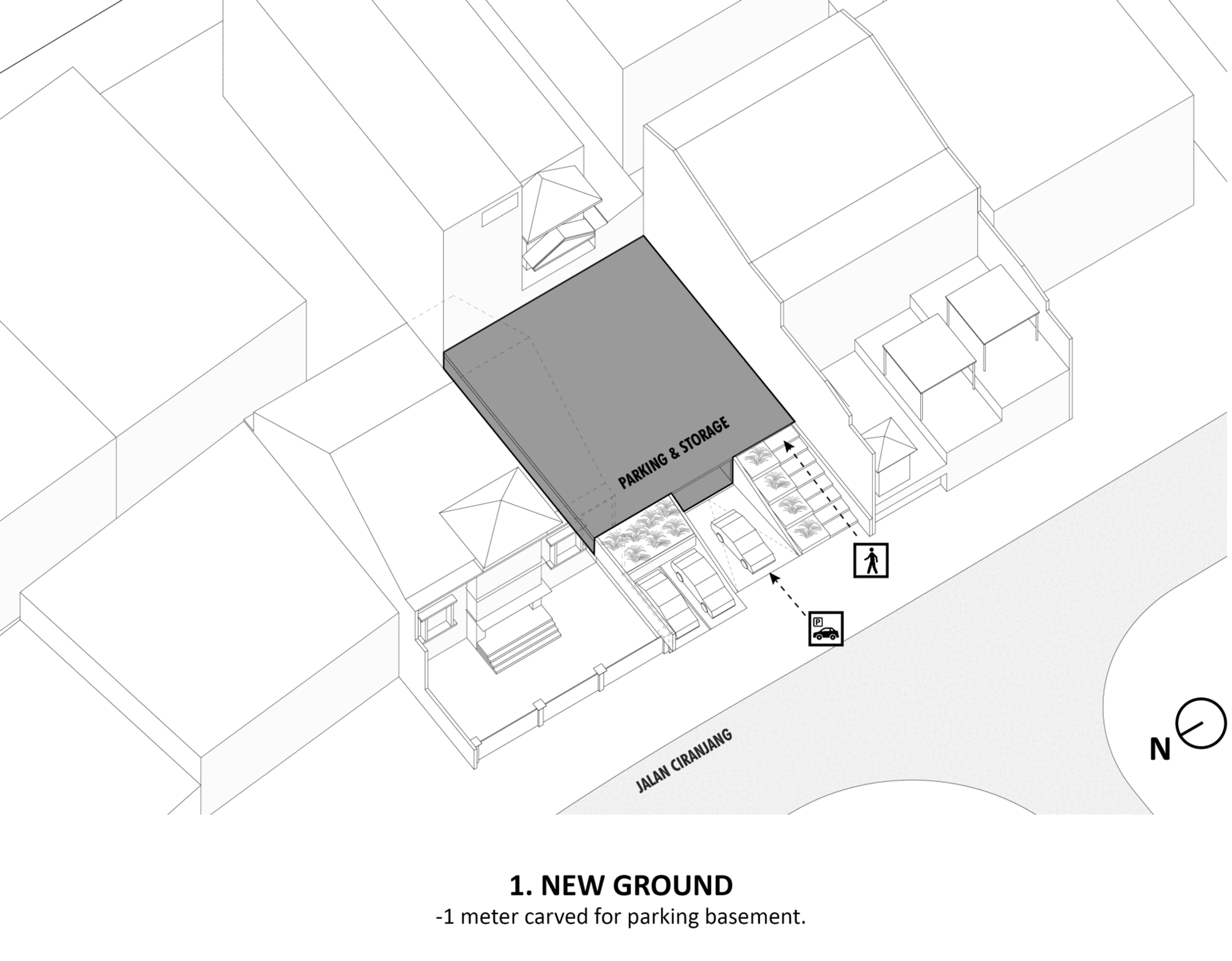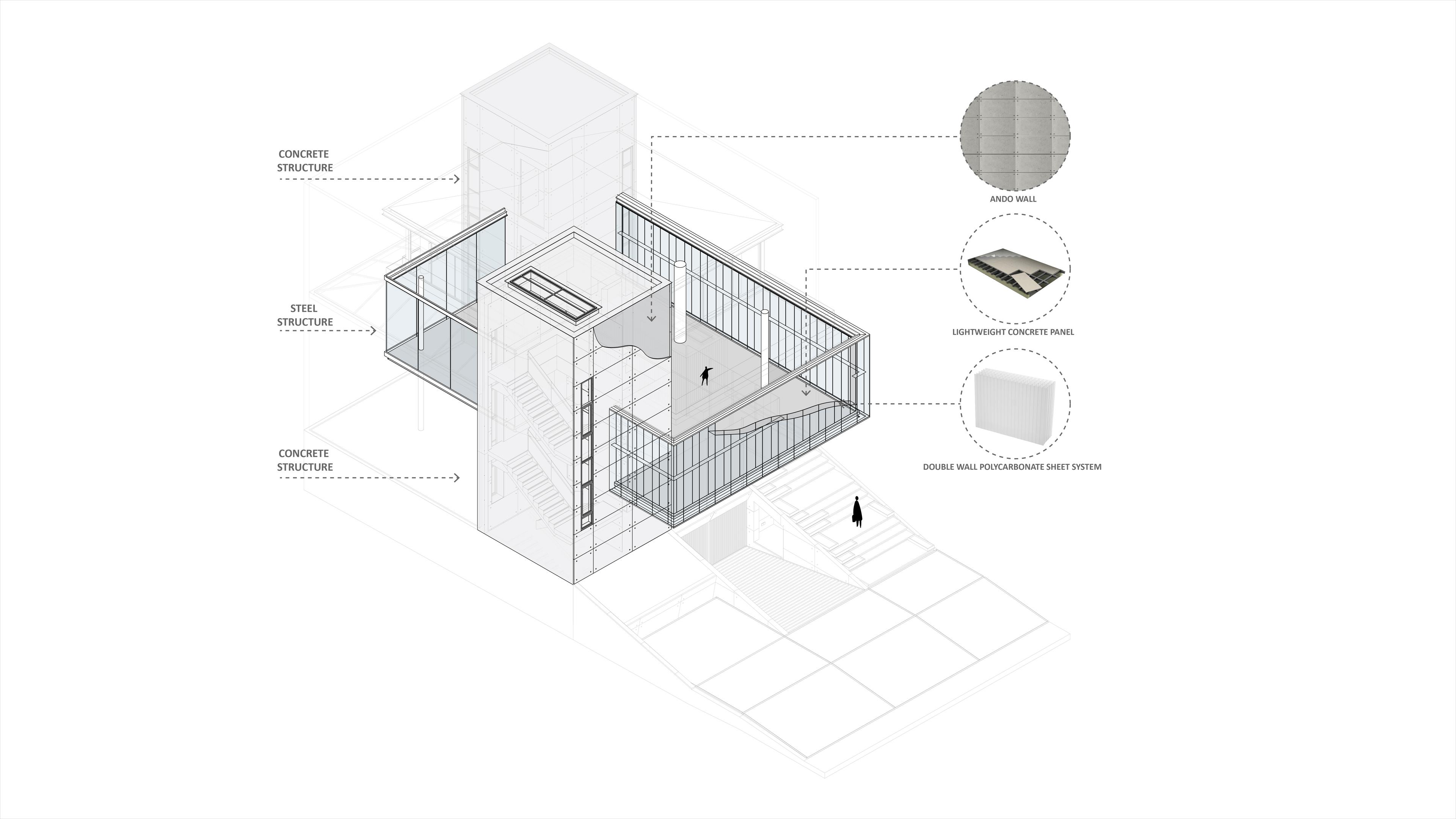Located in a bustling commercial district in South Jakarta, Indonesia, Light Box in Between is a three-floors-high commercial building.

Light Box in Between
Jakarta, Indonesia
2023
785 m²
Commercial
Completed
Architecture
Light Box in Between is a three-story building in the commercially robust area of South Jakarta, Indonesia. A strategic location that urges for a design that seeks great flexibility and openness, where the spaces could host any possible retail scenarios to attract distinct tenants to come in.
The project aims to create a fully integrated architecture with the current existing conditions that maximizes the lot’s buildable area, as well as maintaining a captivating architectural standard inside and out. For this purpose, we designed a steel mass that is lifted and clamped between two distinguished concrete service core. The front core serves as vertical circulations, and the back core accommodates for back-end service programs such as: the kitchen, storage, and bathrooms.


Casting a dynamic and intriguing “wayang” performance from the street level at night that shrouds the building’s exterior.
One of the project’s most distinctive feature is a cantilevered volume floating above as a roof for the 1st floor and a terrace for the 3rd floor. The cantilevered mass is cladded with a double skin system of poly carbonate material with an illuminating strip of light fitted in-between. Combining the frosting property of the skin system & the strip lighting, they create a shadowing silhouettes of people or objects moving within the space.
To further emphasize cantilevered storefront, the 1st & 3rd floor is enclosed within a frameless glass for a complete transparency that blurs the boundary between indoor & outdoor. Nested underneath is a continuous urban carpet that connects the streets to the 1st level of the building, designated as an FnB business. This commercial building is accommodated with a semi-basement level as an extension parking to the ground level.







