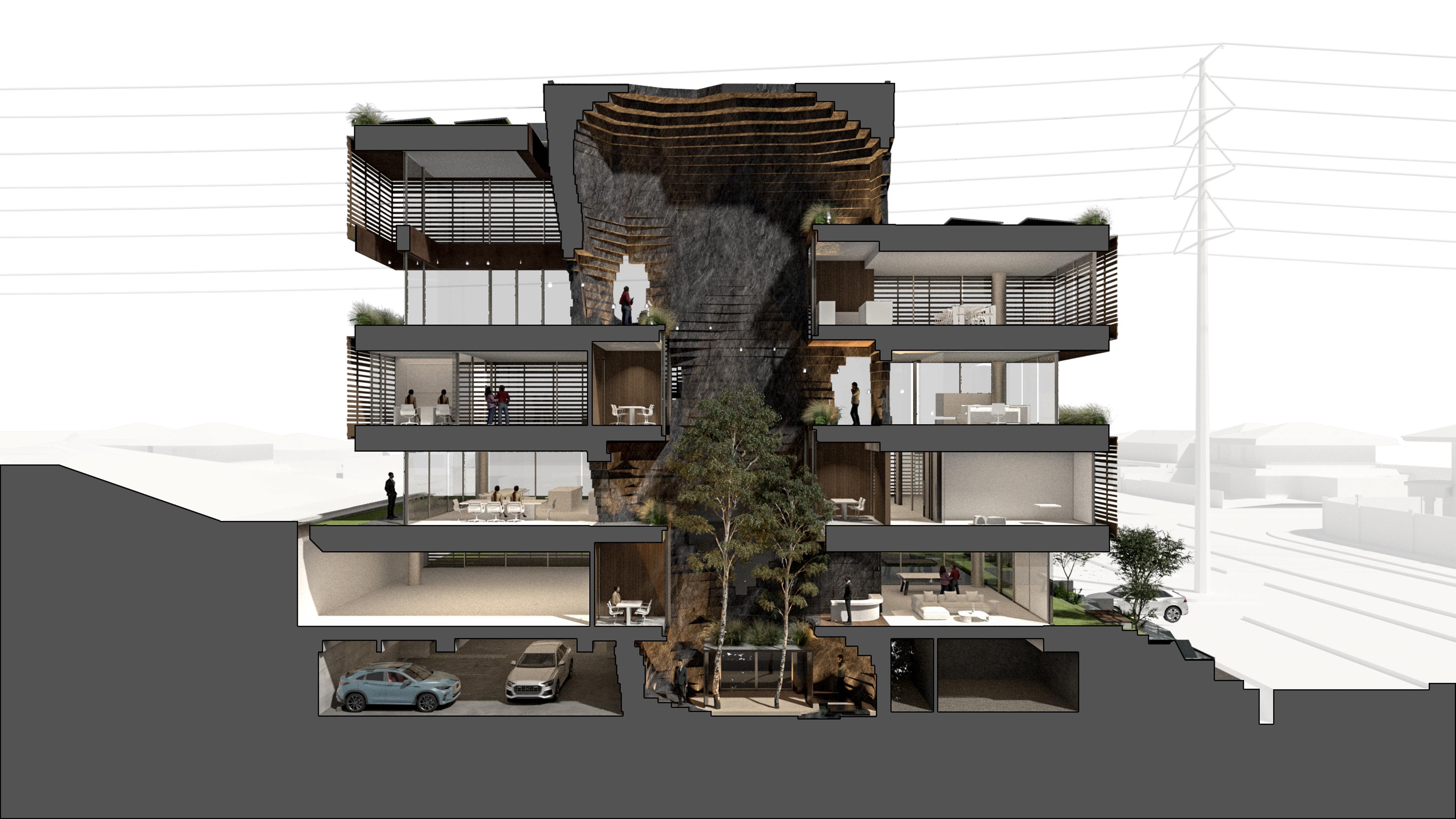Despite its prime location along a major road leading to Jakarta’s CBD, the office building site presents several constraints. A high-voltage transmission line at the rear limits vertical expansion, while the owner requires ample meeting areas for clients and guests.

Looping a Workspace Around Nature
Jakarta
2023
1287 m²
Office
Preparation for Construction
Architecture
K-Thengono Design Studio addressed this issue by introducing a looping spatial arrangement that encloses a central core, with stairs at both ends promoting fluid movement across levels. This configuration maximizes the spatial program while adhering to reduced floor area on the upper levels due to safety regulations.

The next challenge is the obstructed external views due to the site's urban context. The studio responded by transforming the central core into an open-air atrium to bring nature inside, complete with tropical vegetation and a roof opening to channel rainwater and support a water harvesting system. To accentuate the organic aesthetic, the atrium features sculptural stone surfaces referencing geological formations, with openings shaped to mimic cave entrances. To accommodate the demand for varied meeting spaces, cantilevered pods are positioned at multiple levels surrounding the atrium, each offering distinct views. Above these pods, terraces provide access for occupants to enjoy nature without leaving the building.
By reorganizing circulation and integrating nature, the design addresses spatial constraints while creating a dynamic workspace that encourages movement and facilitates unique meeting experiences throughout the building.
The program alternates between public staff zones and private offices on each floor, and the materials reflect this functional division. Modern wooden panels and glass define the looping office floors, contrasting with the natural stone core.
The building’s east-west orientation informs its passive solar strategies. The wooden screens are arranged with wider gaps at the center to filter sunlight and provide external views while preserving privacy for the private areas. Recessed glass facades frame the public areas, shaded by cantilevered overhangs to minimize solar gain. Rooftop solar panels further optimize energy efficiency.










