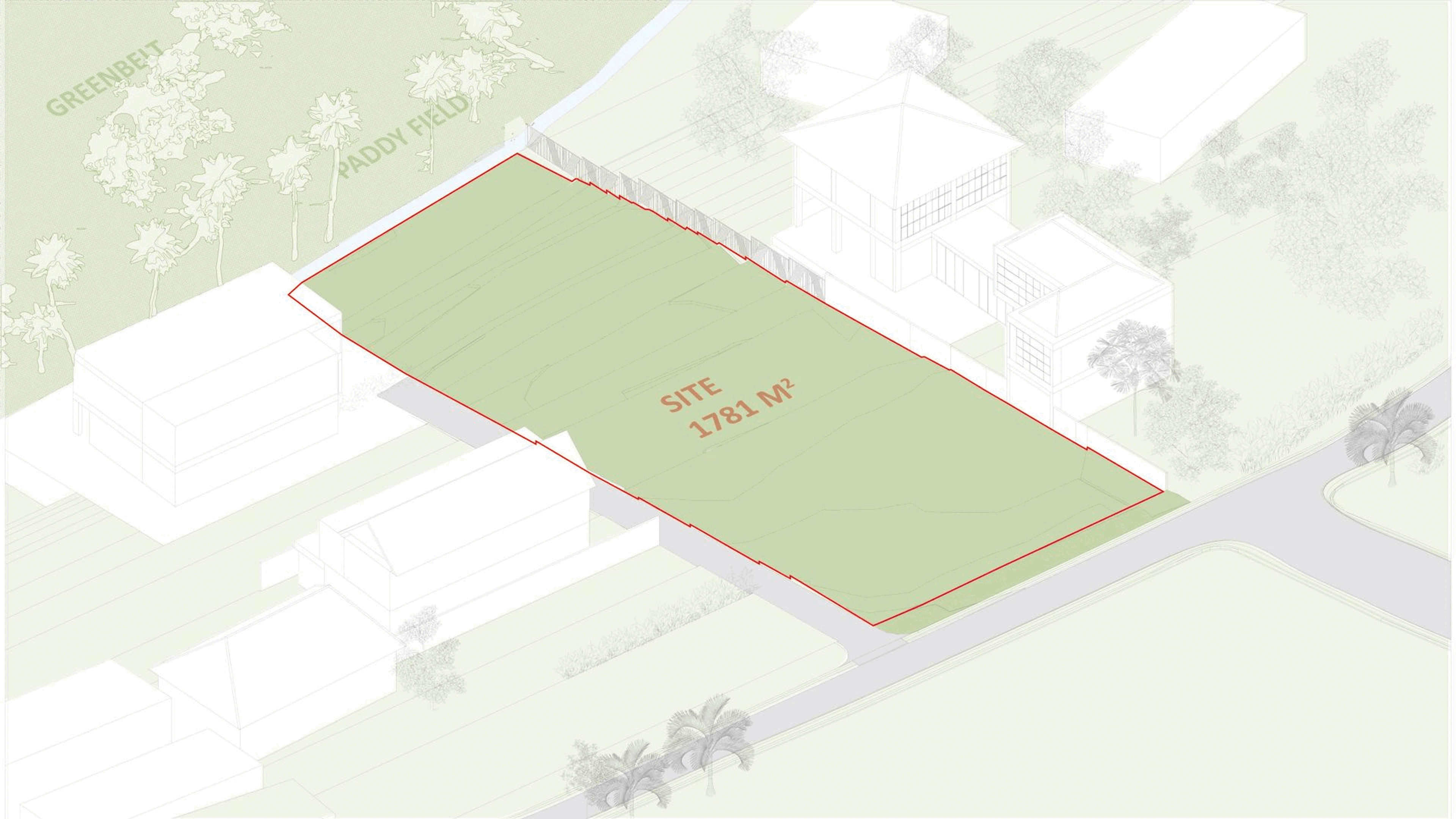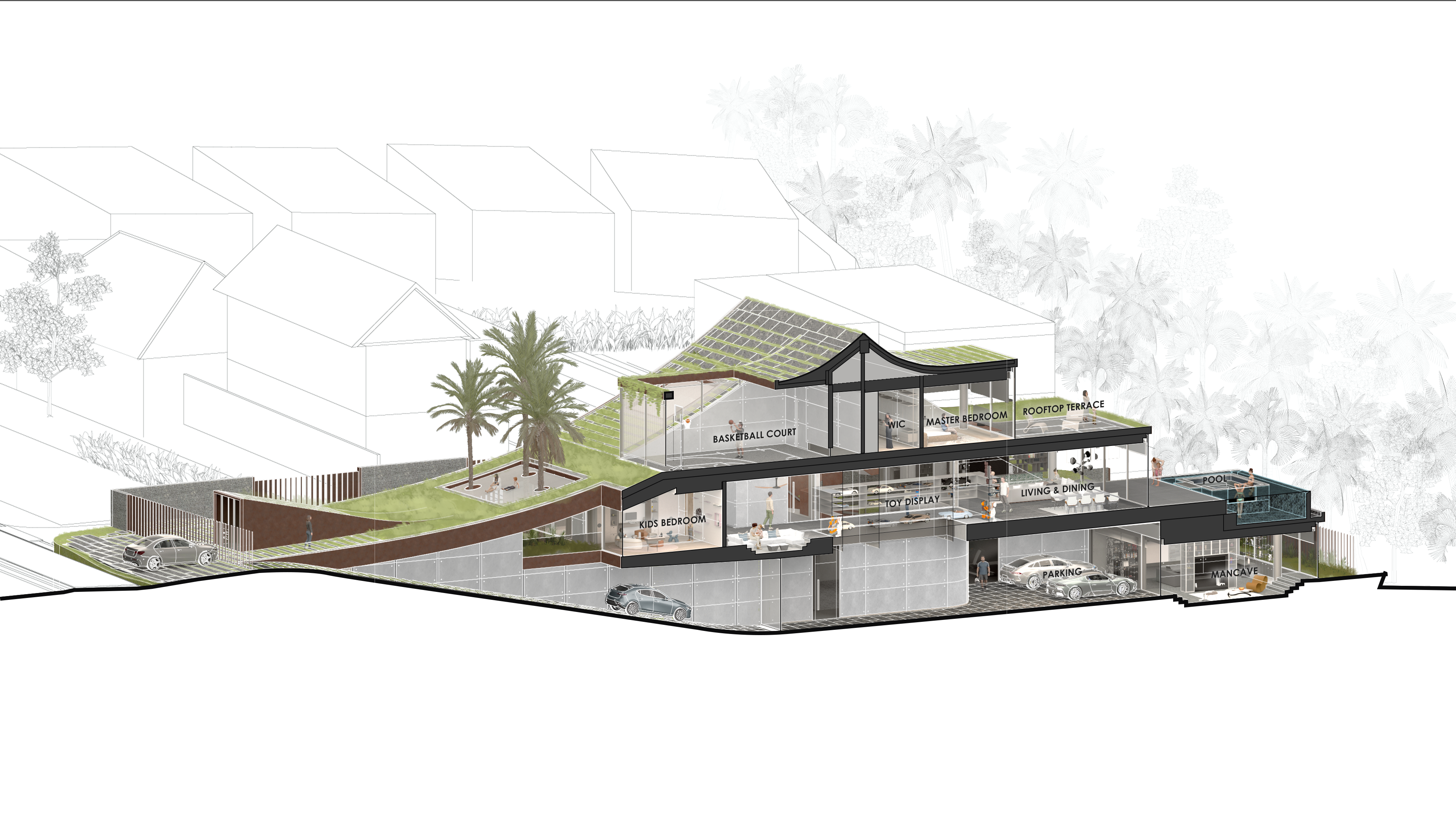Hidden away from the bustling streets of Canggu, Bali, the project sits on a 1731m2 gradual sloping site that offers spectacular view towards the vast paddy fields.

The Landscape Emerges
Canggu, Bali
2022
1781 m²
Residential
In-Construction
Architecture
Given that the area is maturing into an established housing hotspot with new homes and modern villas, the site has several challenges, such as the uneven contours, and a high humidity – temperature ratio. The project applies two innovative design strategies that is driven by the contextual studies with the intent to create a sustainable landscape emerging house while captivating the senses and creating intimacy with the vast landscape.


In efforts to ease the humidity and adapting towards the contours, the first strategy is to pinch the landscape upwards to create an opportunity to allocate programs underneath and allowing extensive cross ventilation within the space. The pinching relocates the original greenery to the rooftop as a landscape green roof that embodies the existing surface. The green roof acts as a natural insulation to ease the high temperature, creating the ideal living experience.
The second strategy is dedicated to the beautiful panoramic view of the landscape and paddy fields. Through peeling and puncturing of the roof, it creates openings that seeks to capture the greenery and blurring the boundaries between the indoor and outdoor spatial experience.




